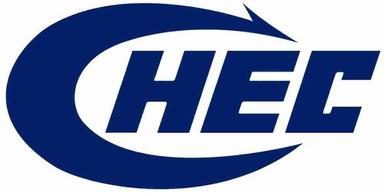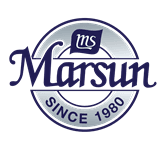CAD Designer
บริษัท อินเตอร์เนชั่นแนล ดีไซน์ แอสโซสิเอทส์ จำกัดวันนี้
งานประจำ
4 - 6 ปี
กรุงเทพและปริมณฑล
ประกาศนียบัตรวิชาชีพชั้นสูง (ปวส.) หรือสูงกว่า
สามารถเจรจาต่อรองได้
Our Ideal candidate will be working closely with our design team in the technical design phases such as Schematic and Detailed Design and will have a strong background in CAD design.
• Using CAD software to prepare technical drawings.
• Working with Interior Designers and Architects along with other professionals to produce drawings that meet their specifications.
• Writing related technical documents such as material lists and cost estimates.
• Ensuring that all drawings are accurate and meet industry standards.
• Maintaining a library of standard drawing templates.
• Updating existing drawings as new information becomes available.
• Liaising with architects and engineers to gather product and structural requirements and designs.
• Calculating dimensions, limitations and requirements in materials.
• Describing production methods step-by-step (including equipment and software types to be used).
• Drafts and optimizes general plan drawings
• Attends team meetings to delineate design requirements
• Participates in specialty design work as needed
• Manage and organizes CAD files
• Diploma in Technical Architecture or related field.
• Minimum 4 years of experience in interior and architectural CAD.
• Strong attention to detail.
• Excellent verbal and written communication skills.
• Ability to produce technical documentation for high-end interior design projects.
- Monthly Activity
- การฝึกอบรมและพัฒนาพนักงาน
- ค่าเบี้ยเลี้ยง
- ทำงานสัปดาห์ละ 5 วัน
- ประกันสังคม
- ประกันสุขภาพ
- เที่ยวประจำปี หรือเลี้ยงประจำปี
- โบนัสตามผลงาน/ผลประกอบการ
- โบนัสประจำปี 1 เดือน
 บริษัท อินเตอร์เนชั่นแนล ดีไซน์ แอสโซสิเอทส์ จำกัด
บริษัท อินเตอร์เนชั่นแนล ดีไซน์ แอสโซสิเอทส์ จำกัดida is a creative design studio providing architectural, interior design, project management and furniture procurement services for clients across the globe.
We design innovative retail, residential, hospitality, office and integrated mixed-use developments, with a focus on the people who use them. Our studio is committed to creating unique and memorable destinations – projects and places that enhance their surroundings and improve the lives of those who populate and move through them daily.
ida thinks globally but acts locally. We believe design should be timeless and inspiring yet practical for both their owners and occupants. We imagine things from both the outside to the inside and the inside to the outside. Our special expertise is the interlocking of the architecture to the interior design. With creativity and modern thinking we realize projects which stand out and the result is perfectly tailored to the user.
We design innovative retail, residential, hospitality, office and integrated mixed-use developments, with a focus on the people who use them. Our studio is committed to creating unique and memorable destinations – projects and places that enhance their surroundings and improve the lives of those who populate and move through them daily.
ida thinks globally but acts locally. We believe design should be timeless and inspiring yet practical for both their owners and occupants. We imagine things from both the outside to the inside and the inside to the outside. Our special expertise is the interlocking of the architecture to the interior design. With creativity and modern thinking we realize projects which stand out and the result is perfectly tailored to the user.











